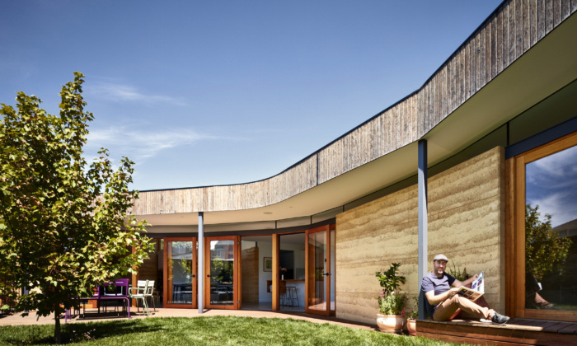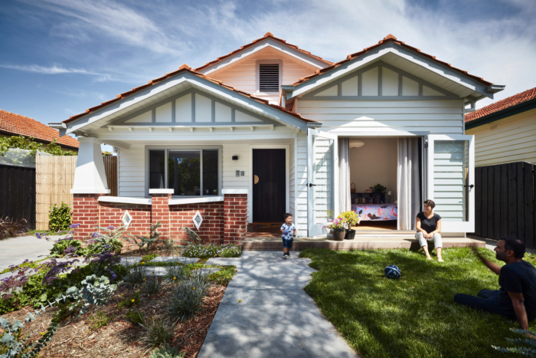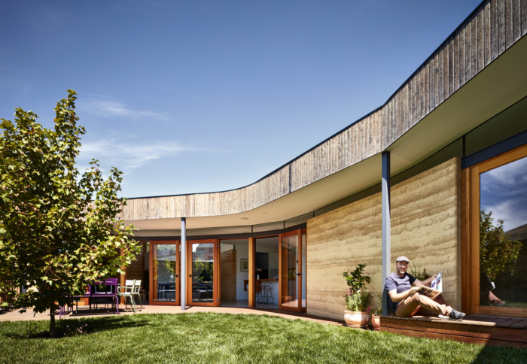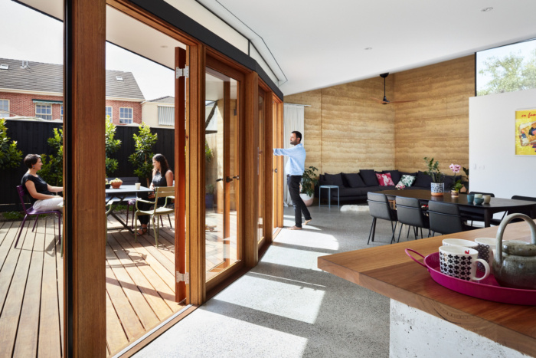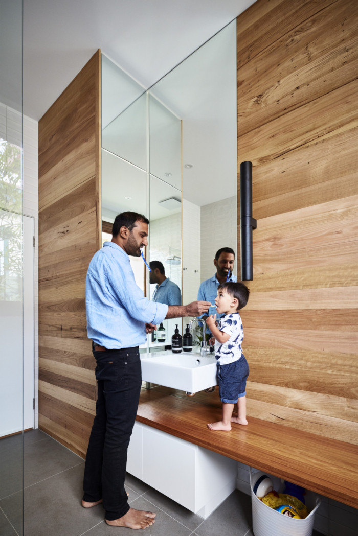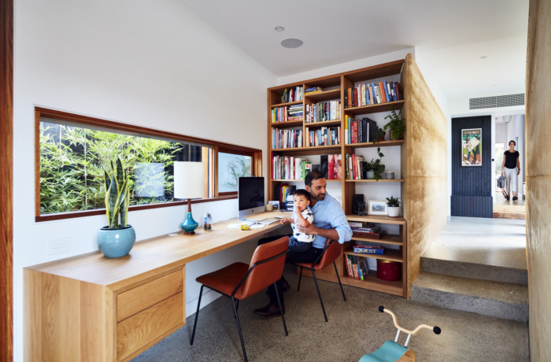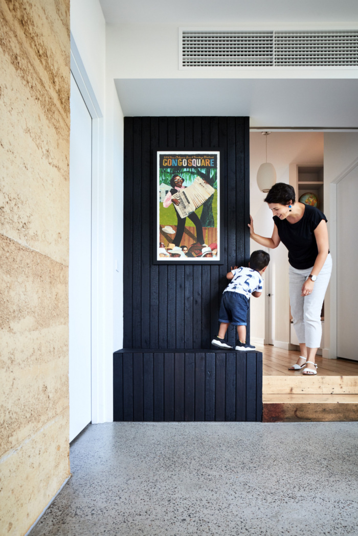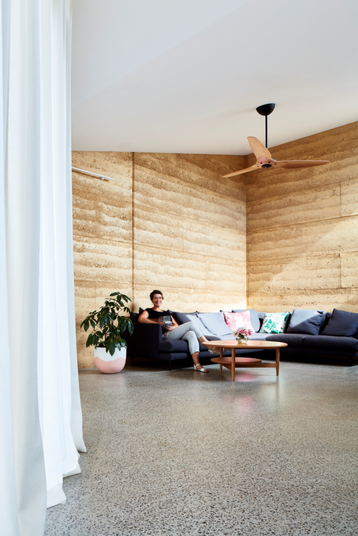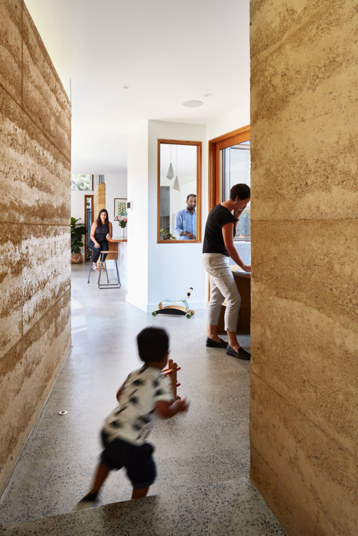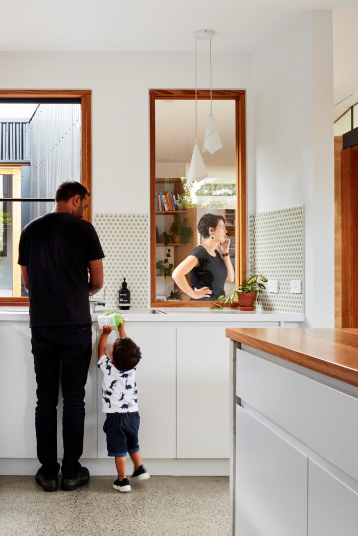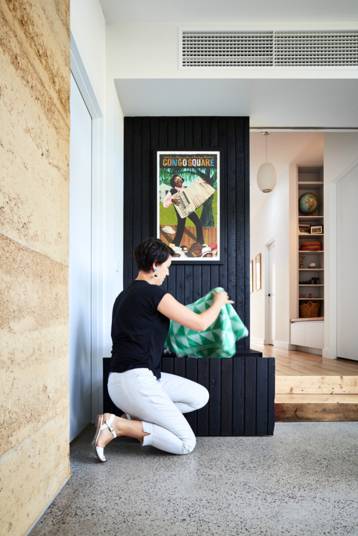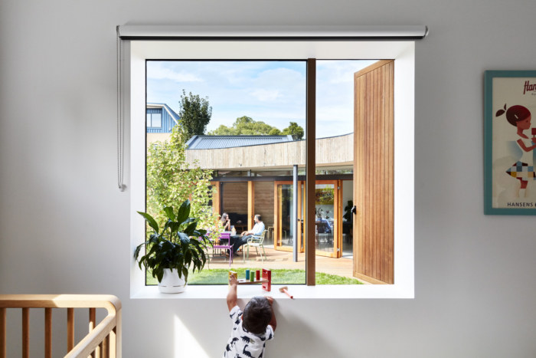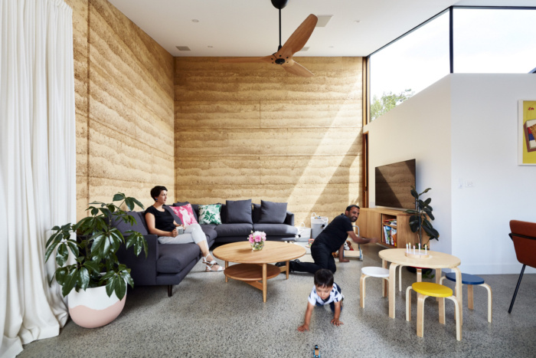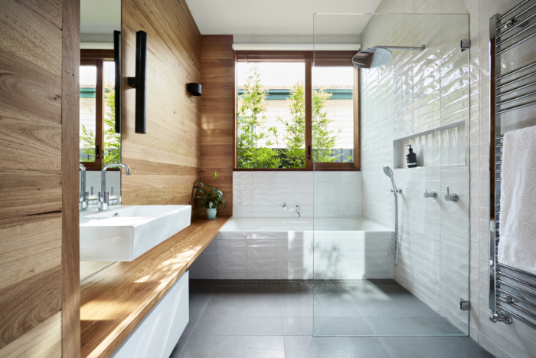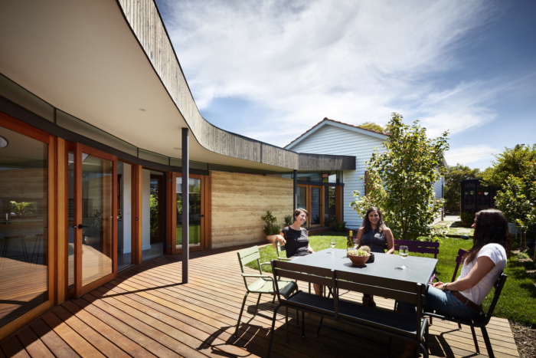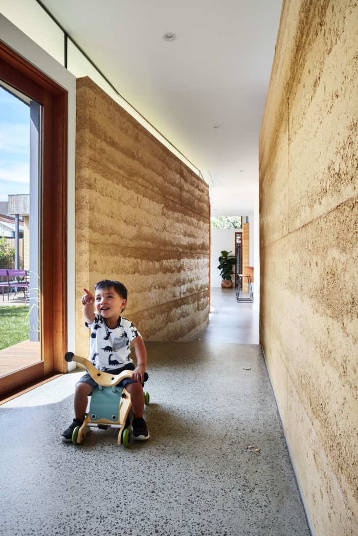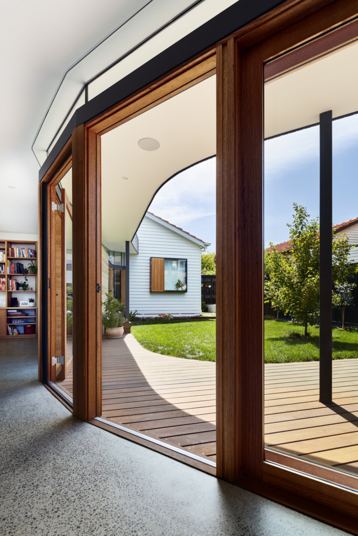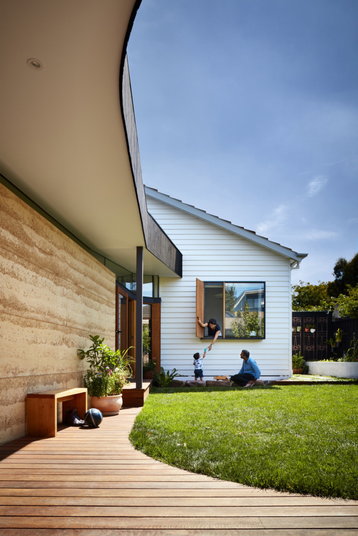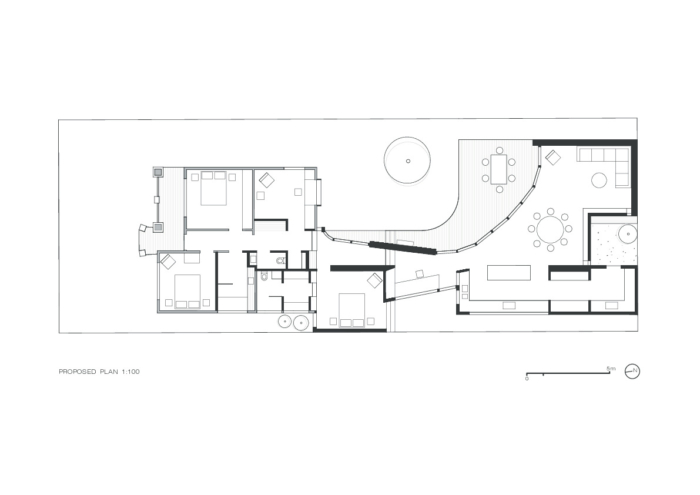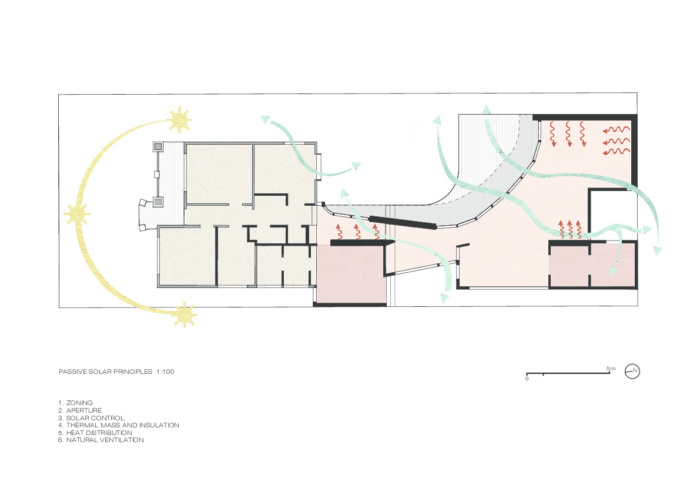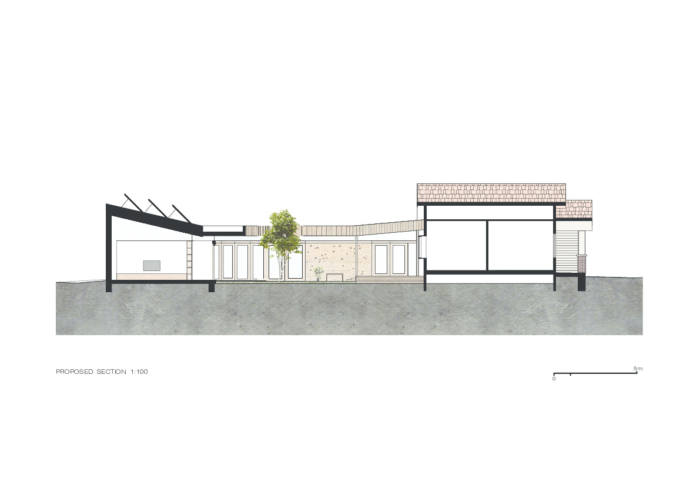Melbourne Bungalow Extension
With an emphasis on the everyday over the spectacular, Steffen Welsch Architects executed a humble design that draws attention to the activity of the space in this home extension in Melbourne, Australia.
This design for a rammed earth extension to a Californian Bungalow goes back to personal key experiences of places. However, I was less interested in a building itself but the interaction it generated and asked why.
That was our starting point. For this we wanted the design to take a backseat and stay unnoticed.
Paradoxically, the building then becomes active: spaces are connected to allow supervision or stimulate conversation, bathrooms become social, pockets were inserted to accommodate and make daily activities enjoyable.
Materials and details were chosen and developed for what they can offer: solar heat radiating from walls, natural ventilation to feel the breeze, timber posts you can lean and benches you can jump on.
And hopefully unnoticed.
Design: Steffen Welsch Architects
Photography: Rhiannon Slatter

