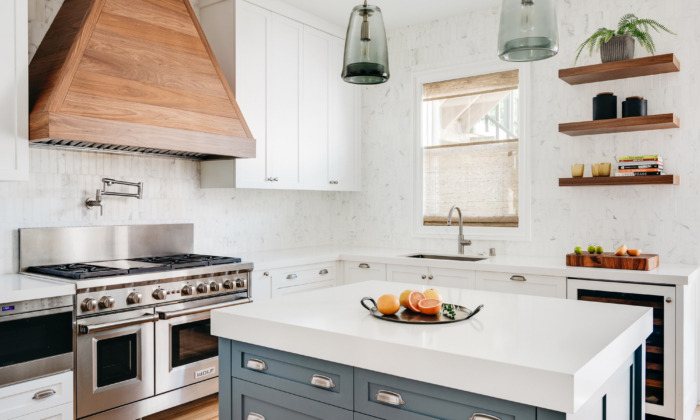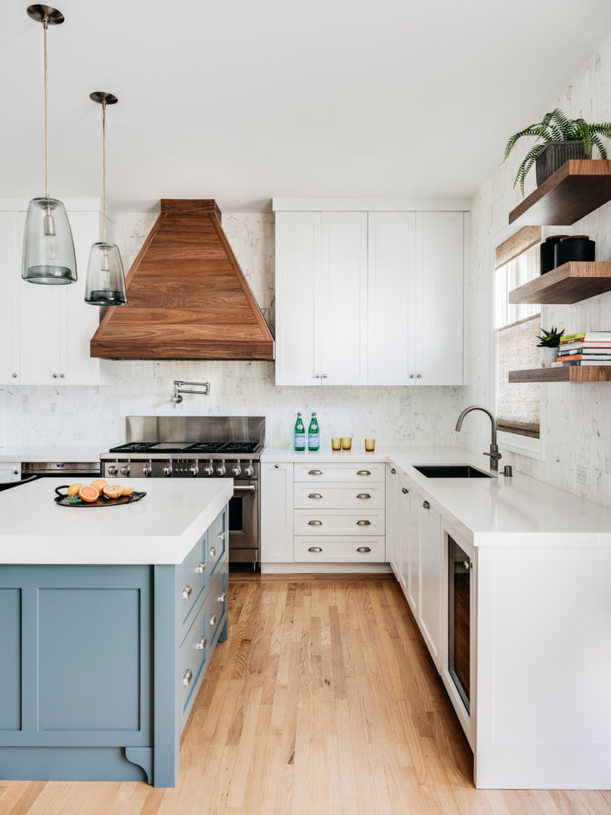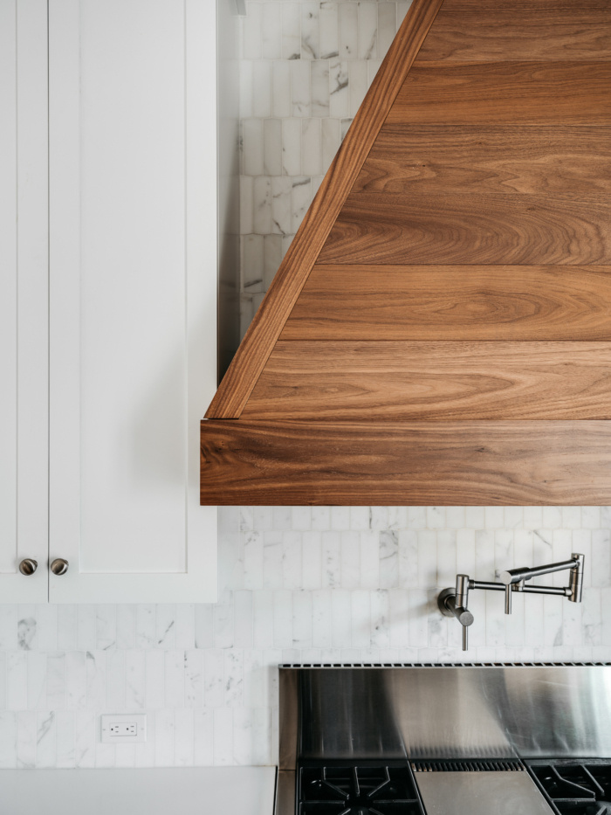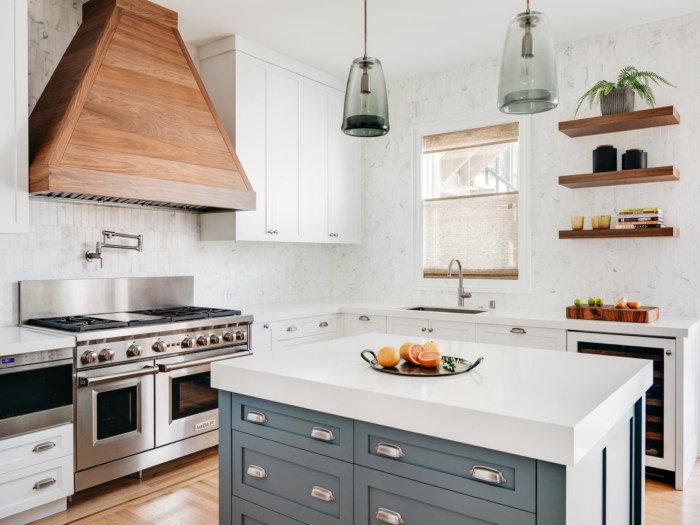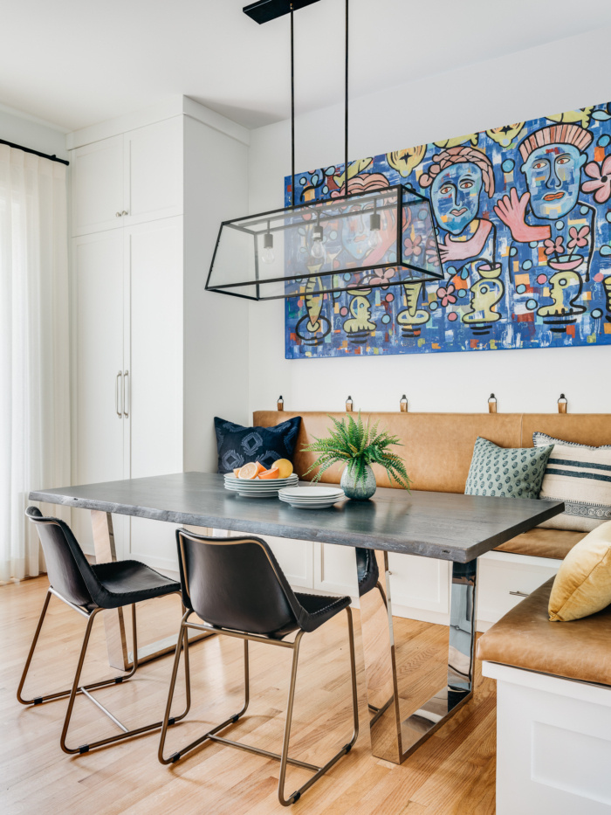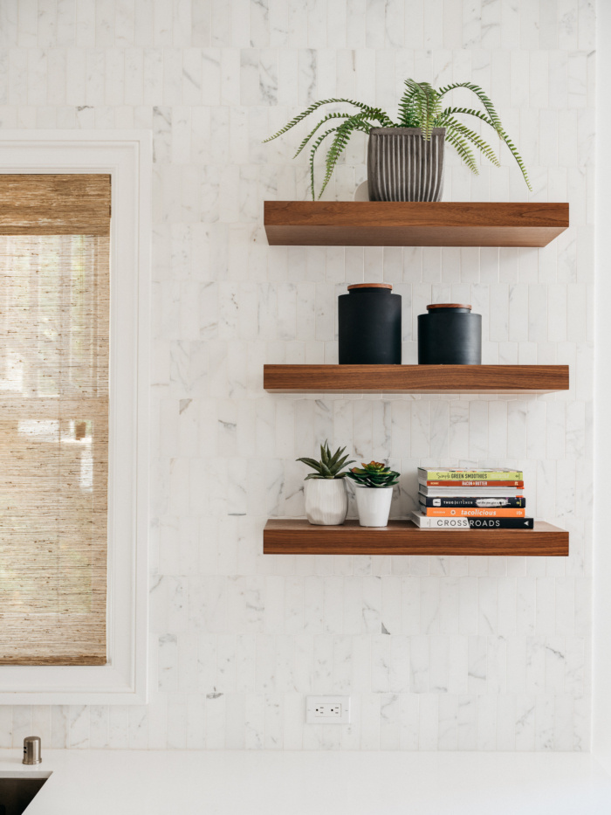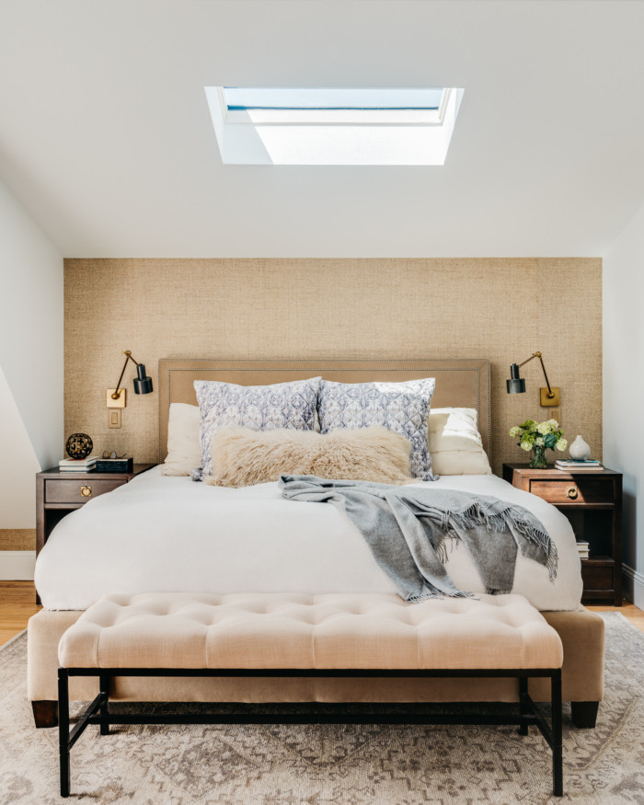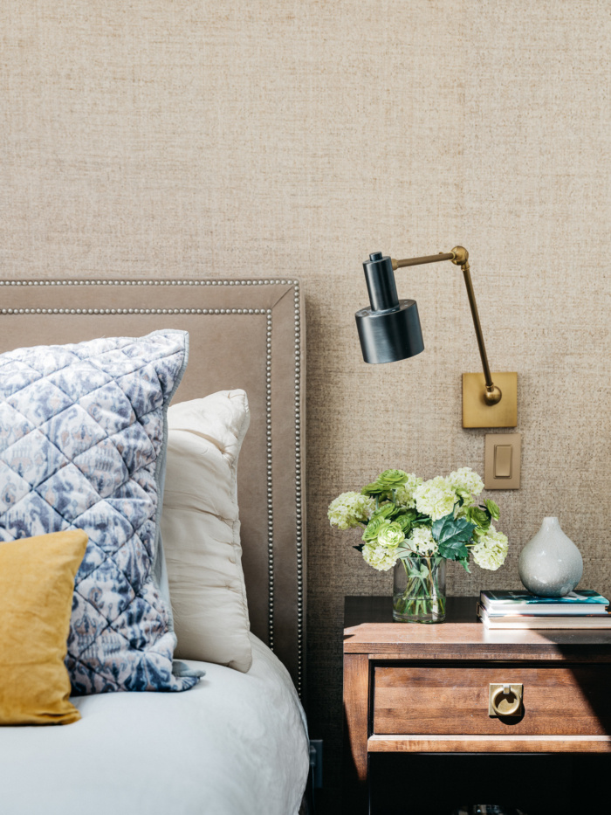Downey Street
IDF Studio completed this remodel to create more kitchen functionality for both of the clients that love to cook, while giving their bedroom an update in a matching elegant style, in this San Francisco, California home.
The main objective for the remodel of this Upper Haight kitchen was to rid the room of its dark, ill-functioning design and start from scratch. And so we did. The resulting kitchen has an entirely new layout with relocated doors and windows, warm white cabinetry, and a full-height Carrara marble backsplash. The oversized gray-green island was designed to look more like a furniture piece, while housing ample storage for this active family. The space is decidedly bright, welcoming, and new.
Oh and yes, we couldn’t resist sharing photos of the remodeled master bedroom too.
Our clients, both avid home chefs, were a blank canvas with regards to style. We started by expanding the prep and cooking space available, and incorporated a Wolf range, Sub-Zero refrigerator, and a beverage fridge – the latter a key feature for two lively high school boys. The walnut clad range hood is a great focal point, and accents like walnut shelves, glass pendants, and leather upholstery make the space feel warm and complete.
Design: IDF Studio
Photography: Christopher Stark

