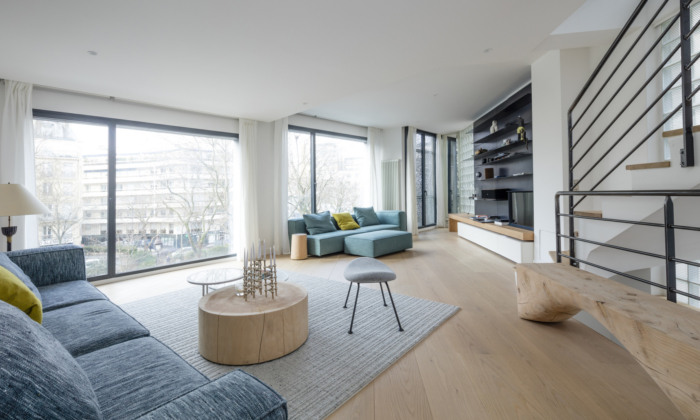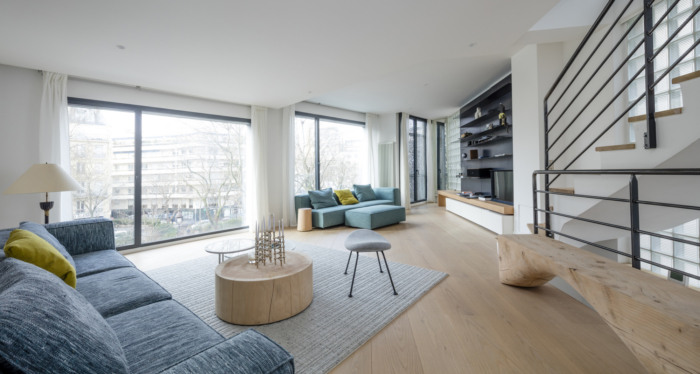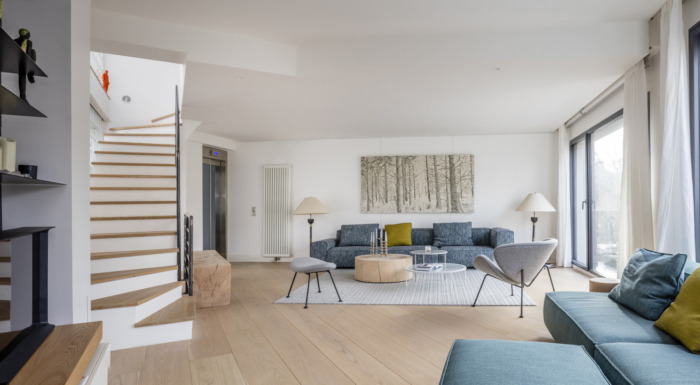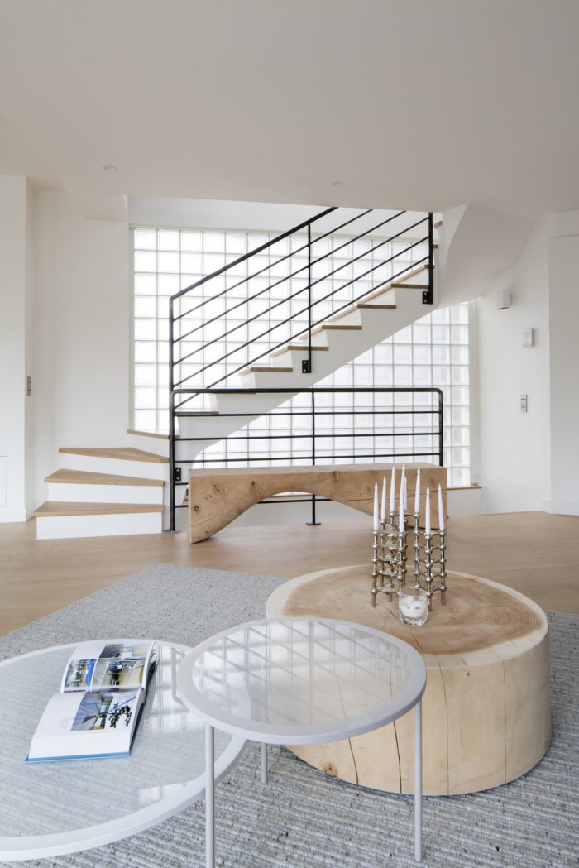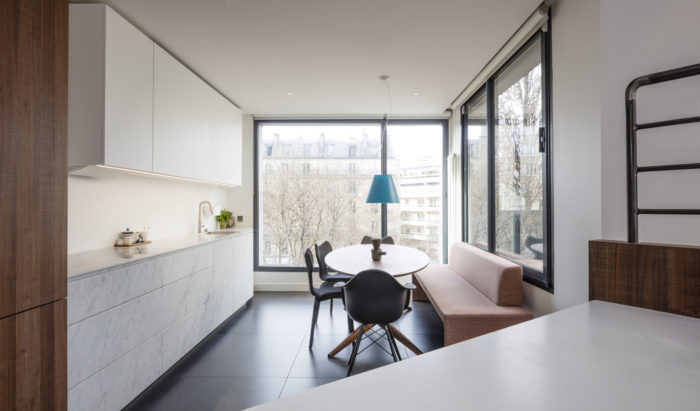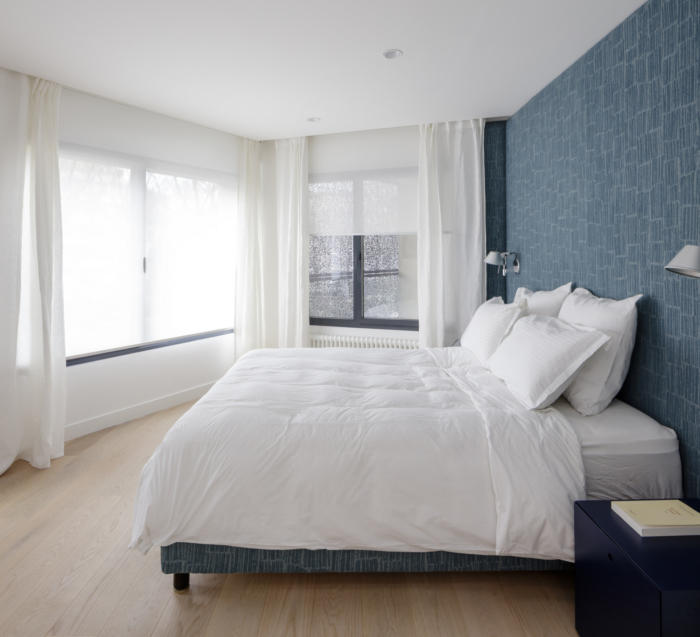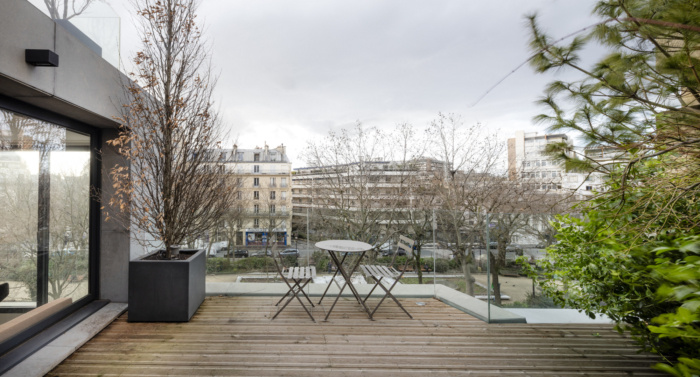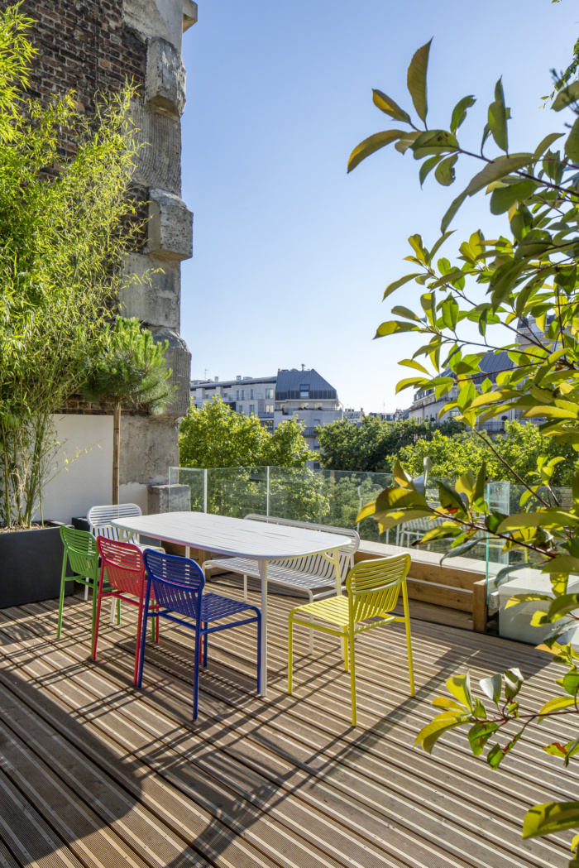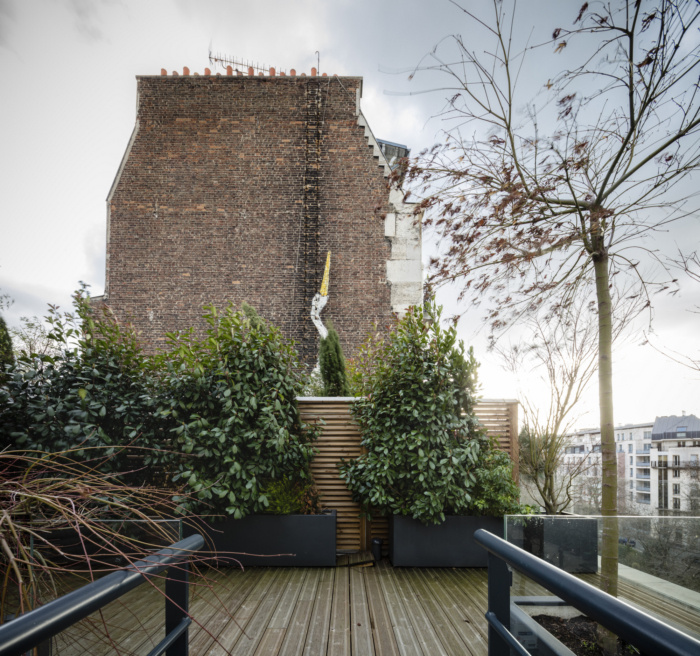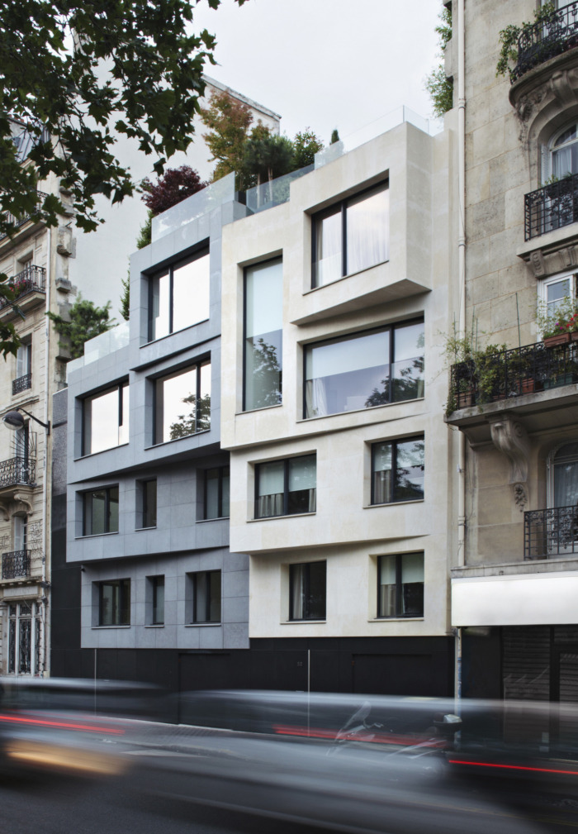Richard Lenoir Townhouse
Studio Vincent Eschalier designed this atypical residential project, two spacious and luminous houses side by side which never overlap in the heart of Paris, France.
The challenge is to design two houses side by side, which never overlap in a classic context while bringing a dose of daring on a major axis of eastern Paris. Despite the small size of the plot of 113 m² and a very limited height, the architect manages to create a feeling of space and to plunge the inhabitants into the heart of the city.
The entrance is directly through the boulevard from two separate entrances. Each house has a ground floor occupied by living spaces including a workshop and vehicle parking. The 1st and 2nd floors offer access to the rooms. The top floor gives way to kitchens and stays facing west. Each house has a green roof terrace. A translucent metal mesh base on the ground floor helps keep the upper floors away from the hustle and bustle of the city. A glass cage lift serves all levels of each house and climbs to the roof terrace. Vincent Eschalier brings a great luminosity with this project by creating windows and bay windows of very large dimensions overlooking the boulevard. A wall of glass pavers overlooking the courtyard answers them behind the elevator shaft.
The choice of facade material skillfully participates in this dual issue. The stone brings a protective monumentality to the two houses. The one on the right is dressed in Sevastopol stone like the Haussmann buildings. The one on the left is covered with a grey Buxy stone.
These mansions with large openings to the boulevard, unique and visible in the heart of the capital testify to the ability of the architect to integrate his contemporary and creative vision in this typical Parisian context, with classic and monumental codes, without creating dissonance. Far more than two houses, Vincent Eschalier designs here two contemporary and timeless mansions.
Design: Studio Vincent Eschalier
Interior Design: Diane de Kergal
Photography: Joan Bracco & Axel Dahl

