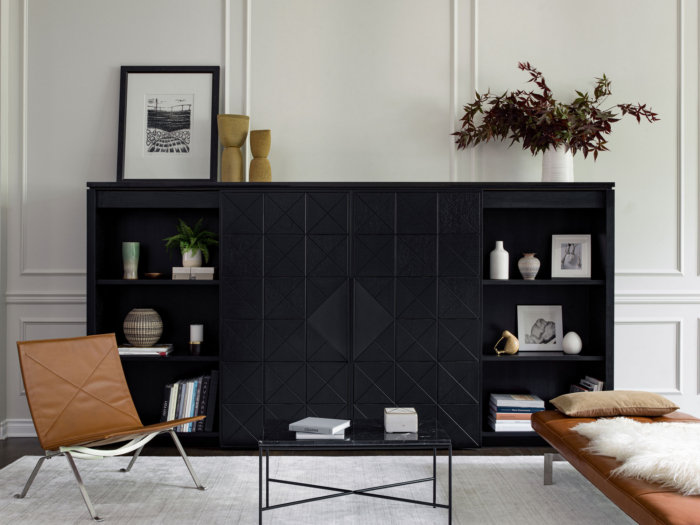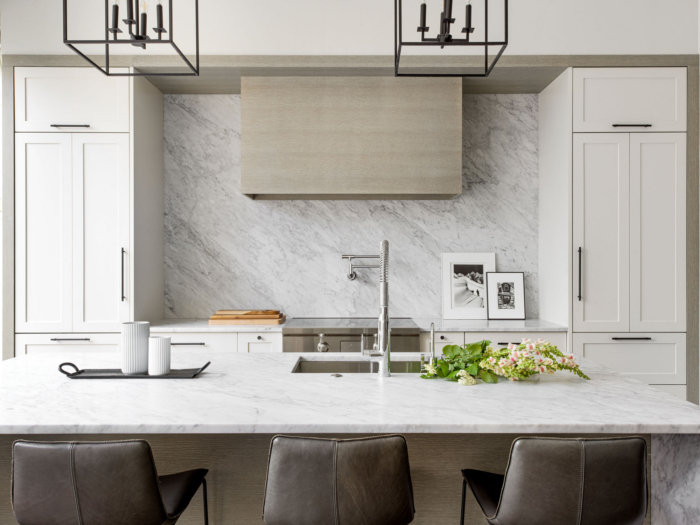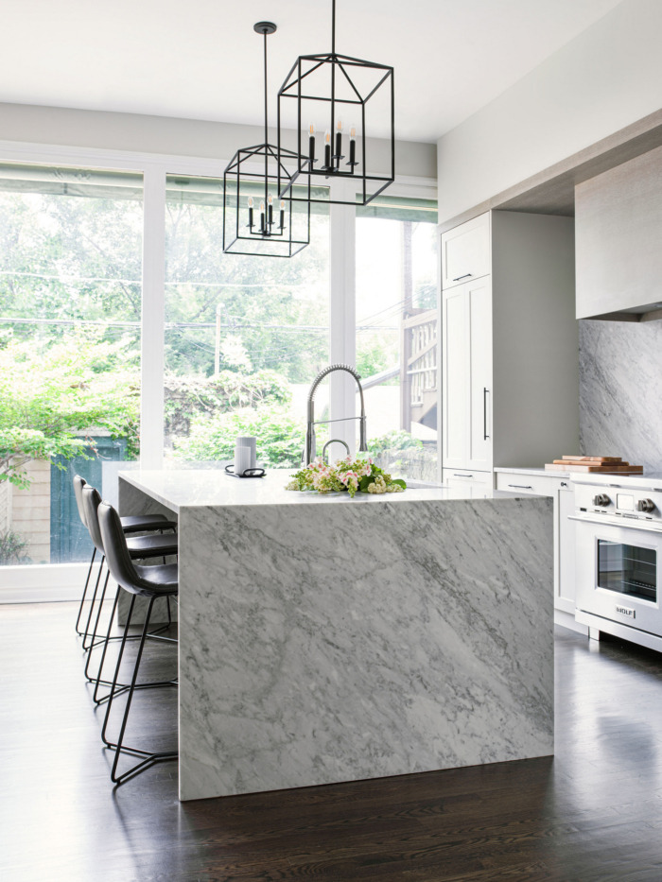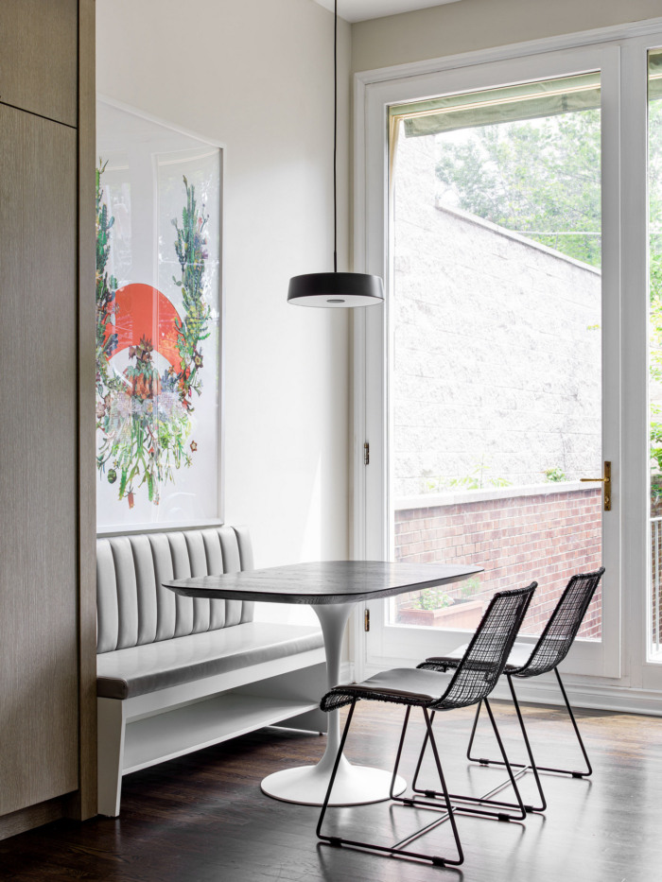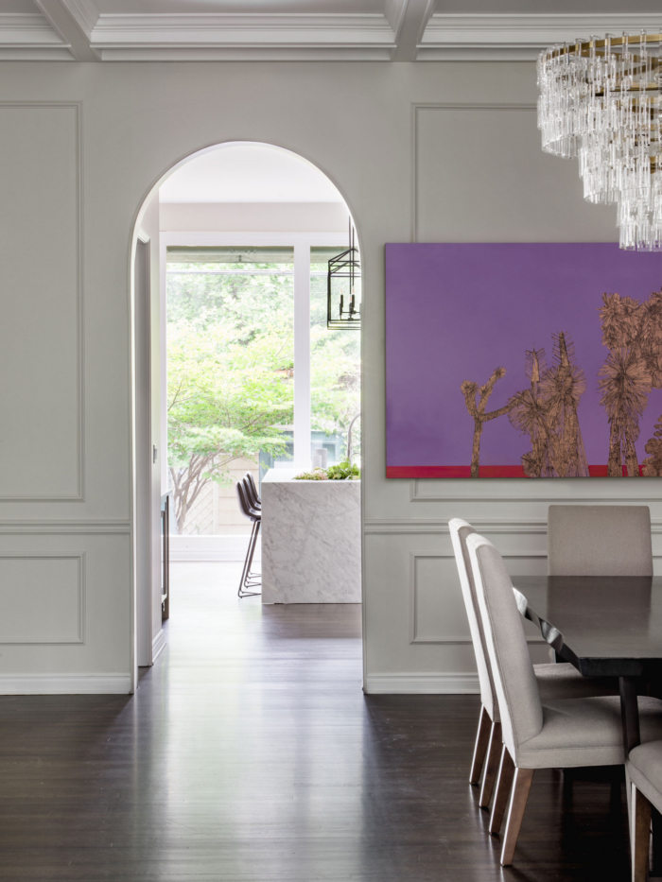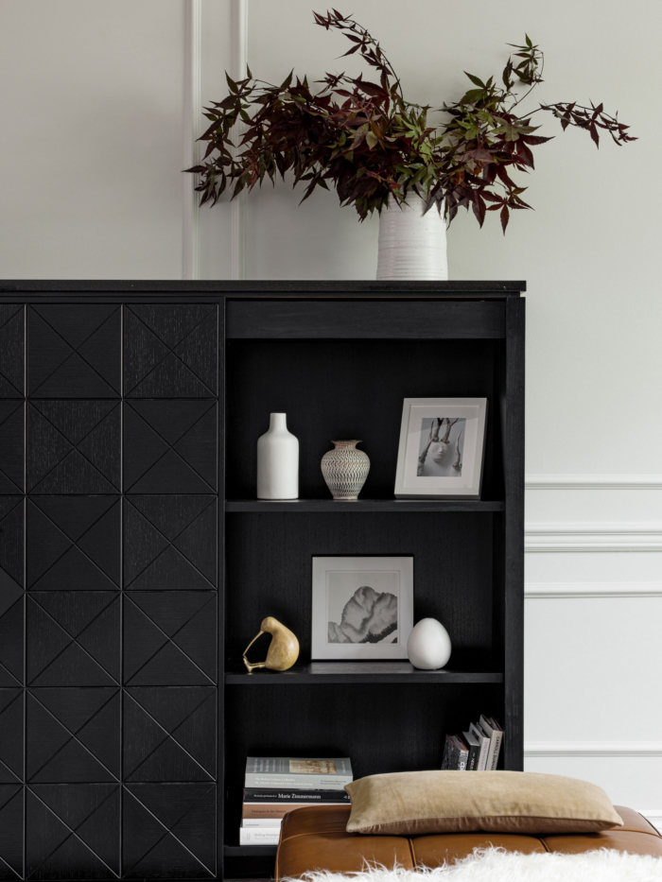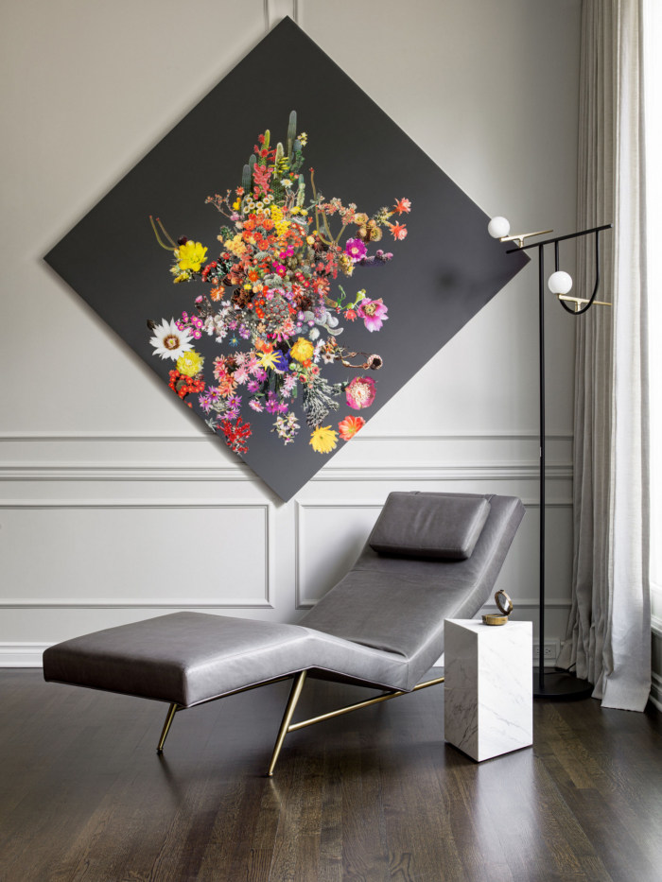Howe Street Residence
Tumu Studio marries transitional style with modern flair to suit the needs of a young family’s lifestyle in the transformation of an existing home in Chicago.
The scope of this project included a full renovation of an existing home in Chicago’s Lincoln Park neighborhood along with interior design, styling, and procurement. The design language for the home combined transitional style with a more modern flair. Several pieces of custom furniture and built-ins were created to enhance and personalize the living spaces.
The goal was to renovate existing spaces to fit the owner’s family living.
The key challenges were: the existing space was long and narrow; the front door opens directly to the living space; and the kitchen was outdated and not functional.
The clients are a young family with two small children. The wife is an entrepreneur who has just started her own company. The husband works in the financial industry. Their fast-paced daily life requires a home that is practical and feels peaceful.
Classic and timeless furniture and furnishings were used to reflect the client’s lifestyle. Different zones such as the entryway, the lounging area, the living space, the formal dining space, the kitchen, the mini bar, and the breakfast area were created in the open-planned living space. Unique art pieces were introduced to each space.
Design: Tumu Studio
Photography: Cynthia Lynn



