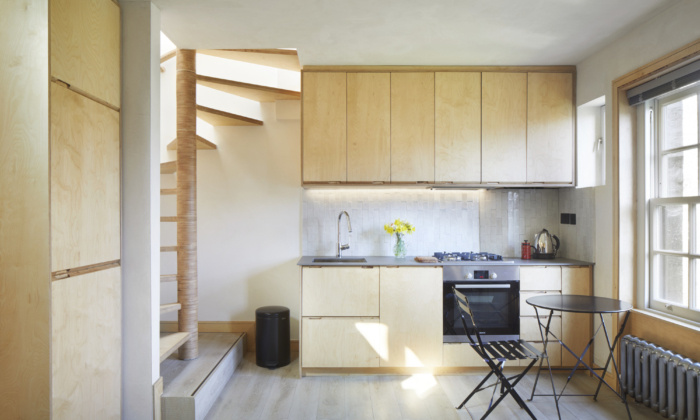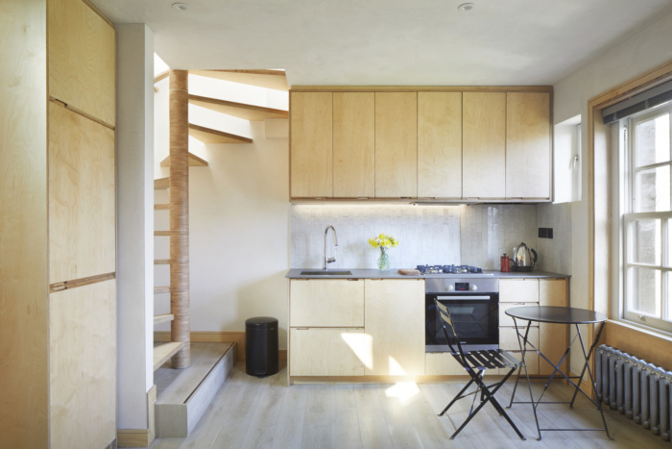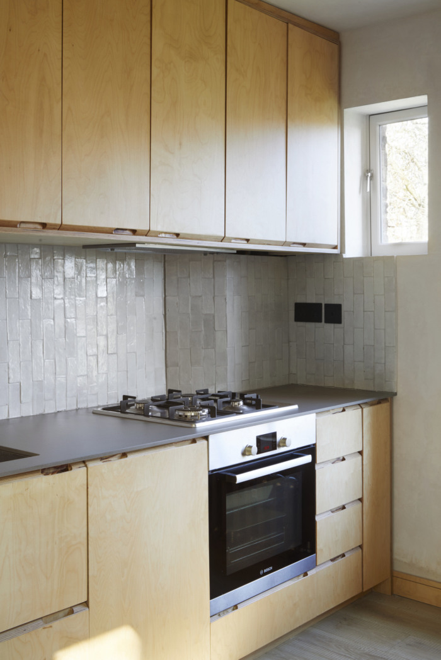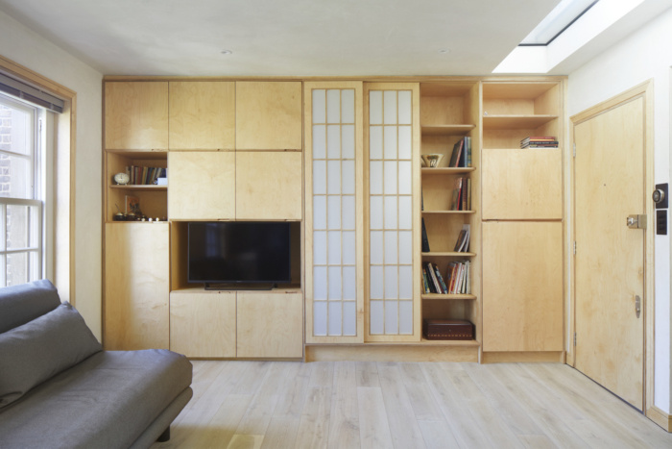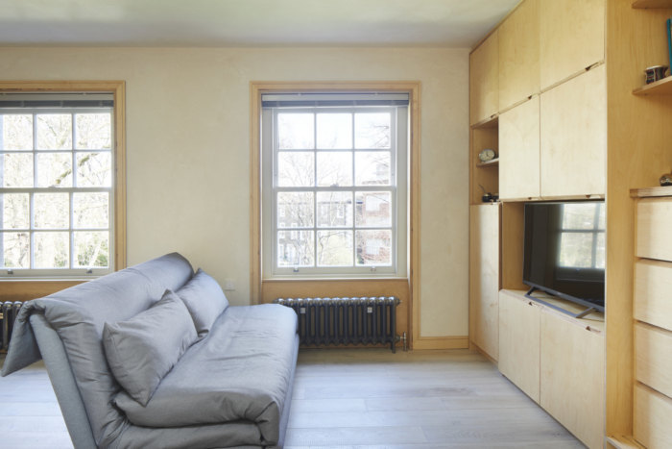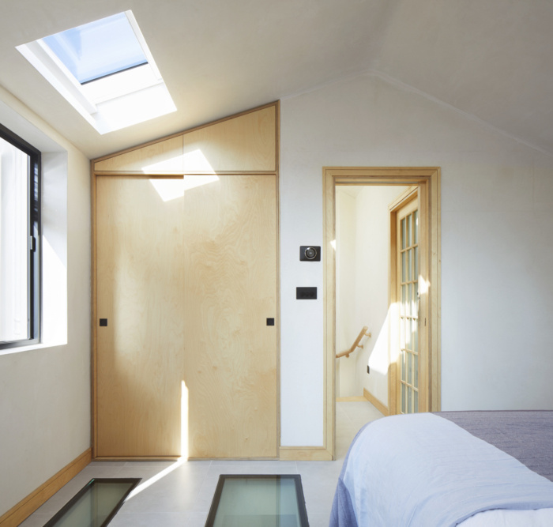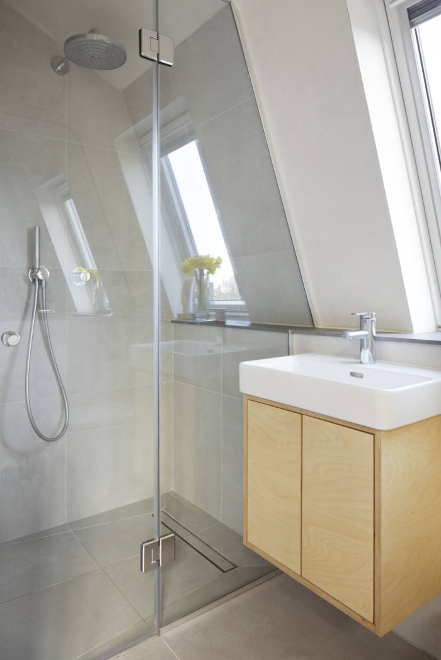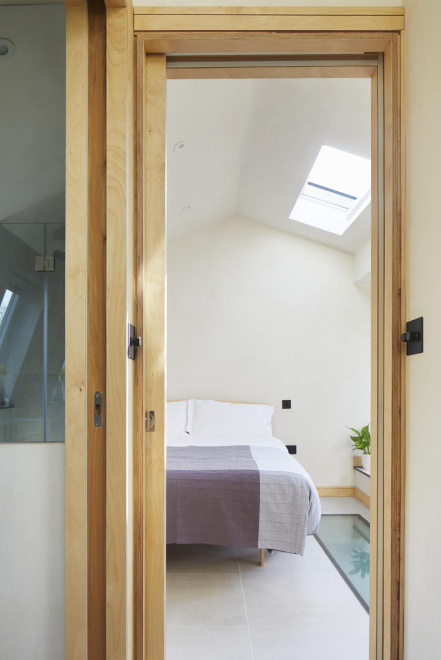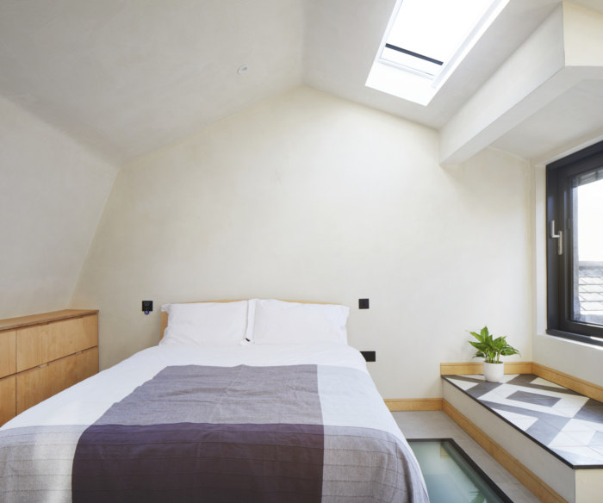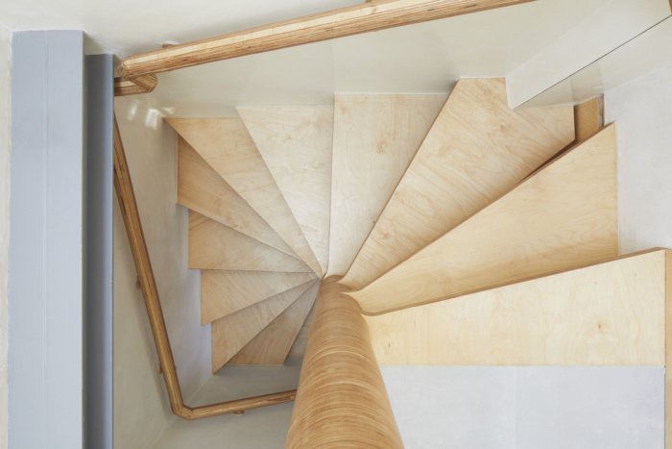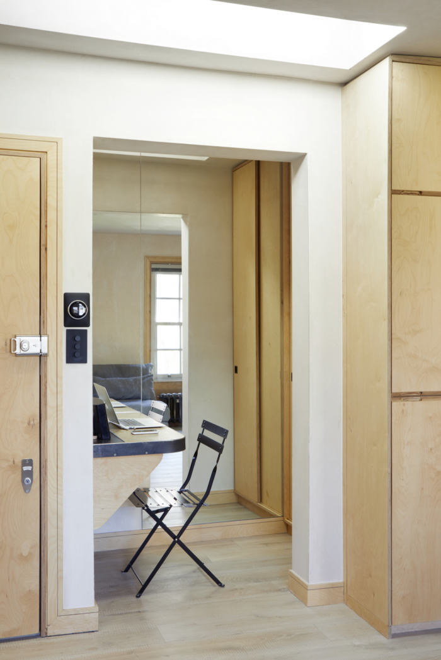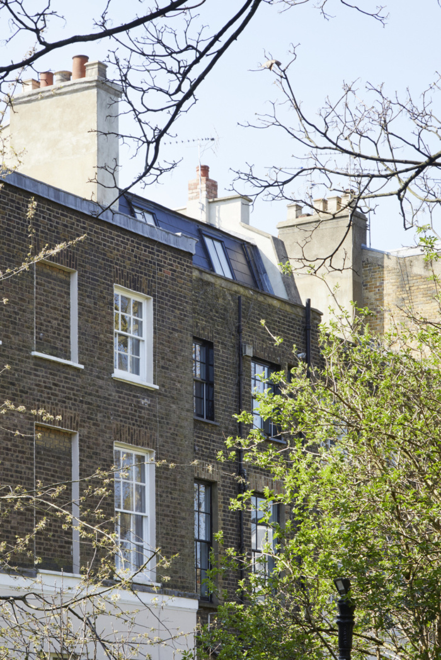Tectonic Plywood Flat
An apartment design by RISE Design Studio that intricately weaves together plywood textures and materials to provide a warm and charismatic living space in London, England.
The plywood textures and radiant light dominate the senses inside this converted duplex in central London. The project capitalises on the idea that a small home can be full of nuances that help unlock the potential of the different experiences that a space can offer.
The main feature of the house is the plywood spiral staircase, reminiscent of a tree trunk, that connects the two floors. The layered ply plays with a range of tonalities that give visual texture to the structure, accentuating the handmade craft that makes the home a warm and charismatic living space.
A series of rooflights bring light through the roof and, in turn, through the upper floor, juxtaposing the sharp shapes of sunlight with the angles of the architecture’s geometry.
Design: RISE Design Studio
Photography: Jack Hobhouse

